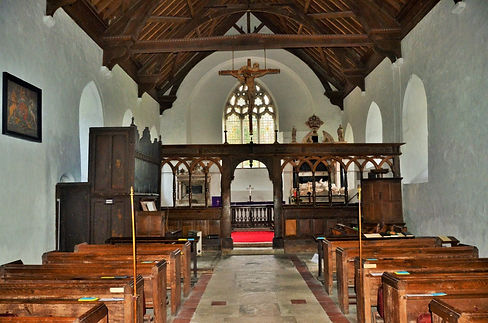
The Church of our Lady

Tower
The massive Norman tower, with two string courses and piers of Quarr stone, was built in approximately 1130, attached to the west end of the old Saxon nave and chancel. It was built by Henry de Port, grandfather of Adam de Port who would later build the nave, completing the church in its current form.
The tower has three interior stages. The lowest, used as a vestry, is lit by three deep-set round headed windows, of which the window in the west wall is the most elaborate. The upper stages are reached by a modern wooden stair, and the top floor is lit by four pairs of round windows or oculi, two in each wall filled with grilles. This is the bell-chamber in which currently hang seven bells, the oldest of which was made in 1601 and is engraved with "Prayse the Lord"..

Neale Tombs
.Against the east wall of Warnford Church are set two fine altar tombs, on the north side of William Neale (d.1601) and at the south side a more elaborate monument to his son Sir Thomas Neale (d.1621) containing his effigy and those of his two wives. They are of alabaster in the style of Classic Renaissance.
The monument on the south side of the altar for Sir Thomas Neale, Auditor of the Exchequer under Queen Elizabeth I and James I (one of eight under the Chancellor of the Exchequer), is the finer of the two. He lies in full armour beneath the panelled alabaster canopy . On his right, against the east wall of the chancel, is the figure of his first wife, Elizabeth. His second wife, Mary, lies on Sir Thomas’s left.
Below the recumbent figures is a row of nine of their children, with those who died in infancy carrying a skull.
Nave
The nave and chancel is a single cell design in the simplest Early English style. It was built by Adam de Port in 1190 replacing a Saxon nave and chancel then attached to the Norman tower. The nave and chancel walls are continuous, made of flint with odd bits of brick and clunch.
As you move into the nave you pass the fine font at the west end of the nave. It is of Hampshire workmanship and is made of Purbeck marble. It dates from about 1130 and comes from the older Saxon church.
At the east end, there are two 13th century tombs well worth a look: one a of a Crusader knight with a carved foliated cross which lies beside the chancel entrance; the other of celtic style.
Before you leave, please look at the fine Jacobean rood and tower screens flanking the nave.

South Porch
As you leave by the south porch, please look at the fine 14th Century door and the ancient graffiti on its surface.
Porches are a significant part of the church in medieval times. Weddings were solemnised ‘at the church door’, Geoffrey Chaucer's where the Wife of Bath had five - and the porch has always sheltered the parishioners who came to service from a distant part of the parish.
At Warnford, there are two incised sundials on the east quoins (the external corner stones of the wall) and two faint dials on the west identifiable by the holes for the gnomon. The great interest in this porch, though, lies in the Saxon sundial above the south door and in the inscription below it;
“Brethren bless in your prayers the founders both old and young of this temple. Wilfrid founded it, good Adam restored it.”
The sundial can be compared with those nearby at Corhampton Church and at Daglingworth in Gloucestershire. It is circular on a square stone with leaves carved at the corners; and it has five crossed lines in the lower half, to mark the middle of the Saxon 3-hourly tides, when the day was not measurd in hours past but in ‘tides’ of the day.
